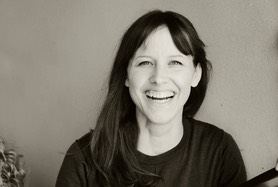Local Mums recommend the best interior designers in our area
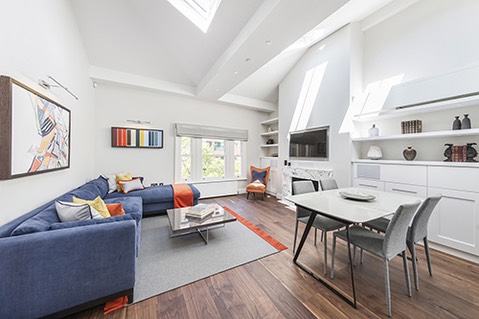
"I highly recommend Fiona Cochran Interior Design to Local Mums. We have strongly recommended her to friends who are in a similar position to us and would have no hesitation in recommending all her services.”
Alex, Local Mum

Fiona Cochran Interior Design
Interior designer, Fiona Cochran has been working in the property industry for almost 20 years covering design, development and property acquisition. She loves what she does, working with people understanding their requirements and implementing a scheme that works now and will continue to support them in the years to come.
Fiona has a natural ability to draw out her clients vision whilst ensuring the design is both functional and harmonious. She considers the needs of everyone living in the home when making recommendations from the practical to the aesthetic. Fiona is a natural colourist, she loves the feeling when a scheme comes together and the shapes and colours sit in harmony with each other.
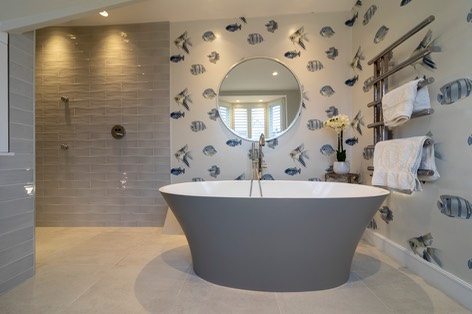
Recent project
"I was asked by a 79 year old client if it would be possible to convert her existing narrow utility room and playroom into a smaller utility room and shower room which would open on to a living space and then to a bedroom. The space originally was on different levels, the plan was to make it all accessible by a wheelchair if needed later in life, or alternatively the space could be used for a live-in help if that’s the way she decided to go. The space was tight in the shower room but it was achievable. We started by getting a professional survey of the space done to get the levels right and to ensure any drawings produced were accurate.
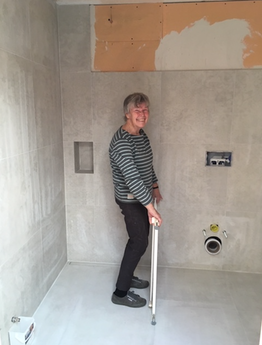
"In order to create a shower room and utility space we were going to need to move the outside door by about a 400mm, which doesn’t sound a lot but it made all the difference. The old floor in the bedroom was taken up carefully so it could be re-used when the floor was dropped and the old floor in the playroom protected.
"We took out all of the existing joinery that had been hand made for her late husbands office and re-designed it, using the existing to create a desk and working area which complimented the new living space and felt less ‘office-like’. This was a challenging process as it was important for me to feel where her priorities lay and what attachments she had to the desk because it belonged to her husband. We decided to let the high level units go which felt a little imposing on the new space and a friend of hers had acquired some beautiful black and white prints which we got framed in simple white contemporary frames to go above the desk. To emphasise the new feeling of space we changed the 1960’s down lights for contemporary down lights which lit the desk space and art work. By drawing the light towards the walls and away from the floor we effectively made the room feel bigger. We also planned the electrics in the bedroom for both how she uses the room now and how she plans to use the room in the future.
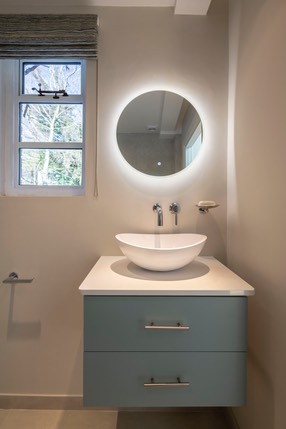
"Back to the shower room, this had its own set of challenges. My client was concerned that she may be in a wheelchair one day so we needed to be able to have access to the toilet and shower from a wheel chair. The space was very snug, so in the end we planned the tiling so that the shower screen was on top of and not recessed into the tiles, which meant it could be removed at a later date. We had two options that worked within the tiling lines for the handheld shower and shampoo bottles, we went for the lower of the two options so that she could reach what she needed from a wheelchair. We did the same with the towel rail and set it from the floor. She also wanted a bar to use to stand in the shower and was the dirt off her feet after gardening. We positioned the bar at her height with a view to extending it if she needs it lower in the future. We played around with the idea of self closing doors, sliding doors and wider doors, we explored every angle and possibility and in the end, with the help of a fantastic team of builders came up with a design which was both functional and aesthetically pleasing.
"With the design side, her daughter had some input and loved the deck mounted washbasin I had found, another option would have been to use a narrow wall mounted basin which wouldn’t have looked nearly as good and neither of them wanted that. They both loved the more contemporary tiles I showed them, so we went with these grey tiles which as a very delicate pattern on them. They looked superb once installed. We carefully considered which wall hung loo together to make sure it didn’t protrude into the room. We considered the space to the right of the basin and whether it was sufficient to clean your teeth and even how comfortable the loo seat was and if we could find a thicker wooden one which would work in a contemporary setting. We didn’t find that in and settled for the one which came with the pan after putting some to the test.
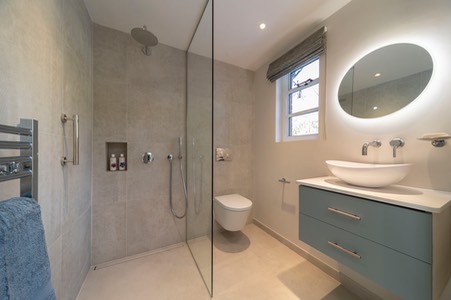
"I suggested a round mirror to go above the basin and my client suggested round edges on the worktop which I was hesitant about but which work really well. I love learning from my clients, working with them and not just for them. It is when we come together as a team that the magic really happens.”
Special Offer for Local Mums
Fiona is offering Local Mums members a beautiful House of Alchemy candle from www.houseofalchemy.co.uk on any projects where the fees come to over £500.00. Fiona says: "The candles are made with a huge amount of attention to detail and presented in gorgeous box. I have three candles to give away on a first come first serve basis."
Contact:
Fiona Cochran
Fiona Cochran Interior Design
Tel: 07795 164 755
Email: info@fionacochran.co.uk
www.fionacochran.co.uk
